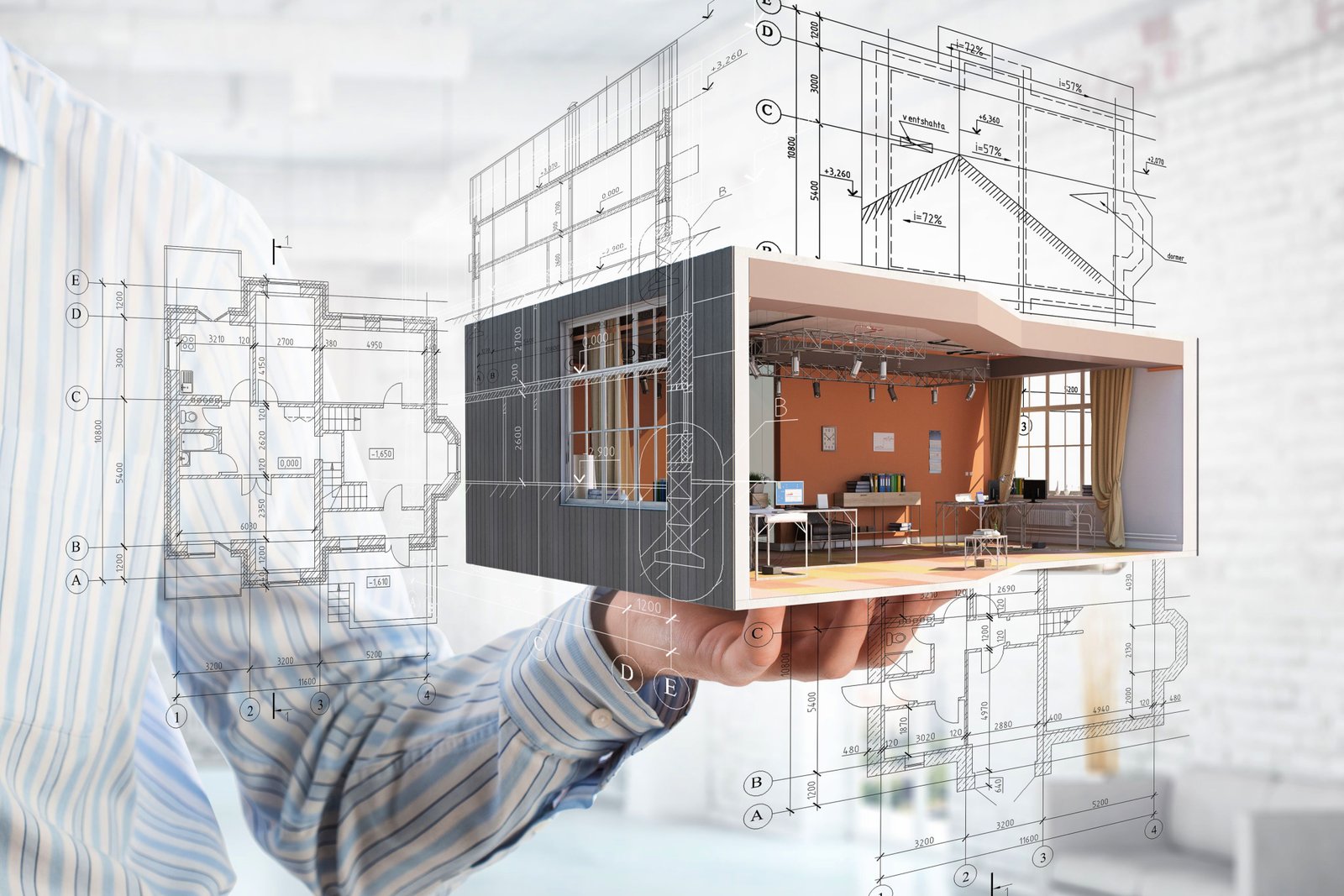
includes complete floor plan of the apartment along with location of objects to be made.
Interior Layout of all furniture items along with dimensions.
To scale representation of each wall and the objects to be designed over it.
Designs would be easily understandable by people implementing it.
Our interior designers would be visiting the site during execution phase to ensure work and design quality requirements are met.
we prove our efficiency in each sector.
n addition to the 2D layouts provided, one can opt in for 3D room designing services
A realistic 3D View of the room from several angles.
A detailed graphic of each item and its placement to visualize things before start of the project.
A Walk-through video to better visualize a room in 360 Degree.
Highly detailed 3D Plans.
The flexibility of exploring various possibilities and combinations.
Our 3D designs services help you display your design creativity with flair.